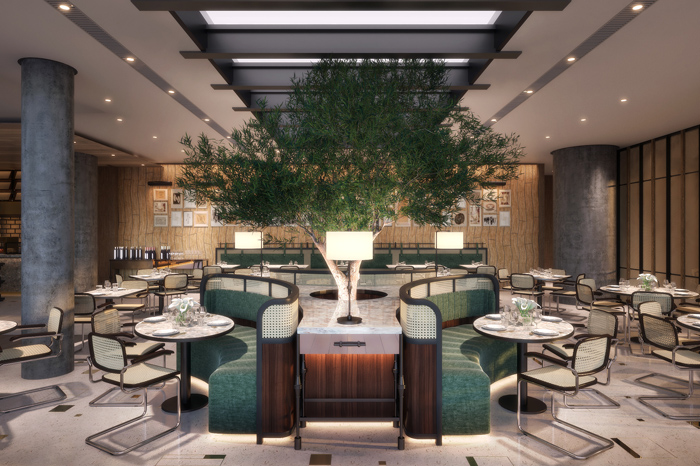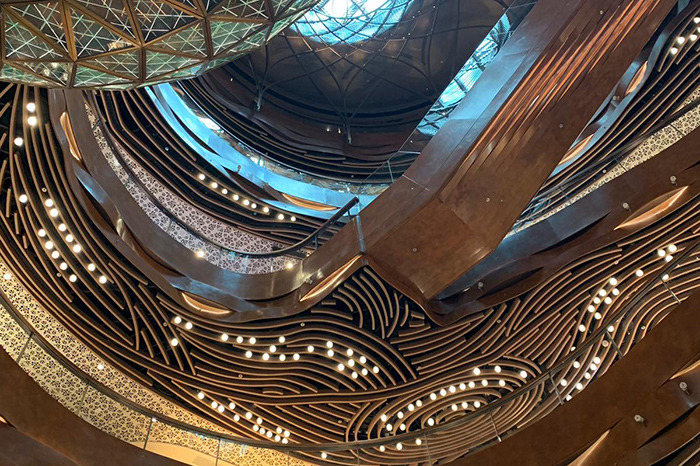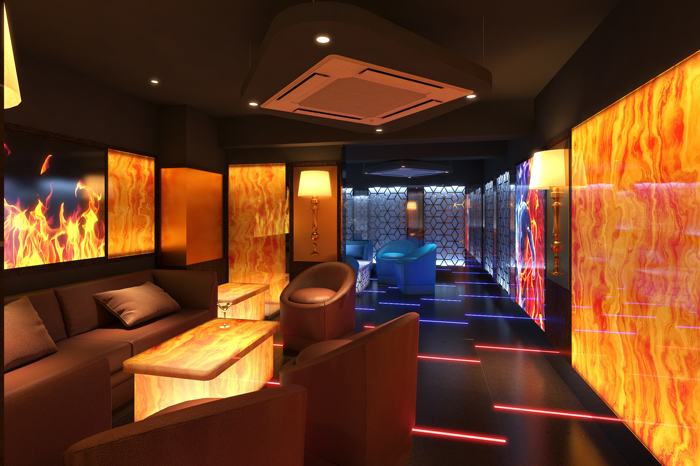The main core of our work is the still imagery production for Architectural and Interior Design. It enables us to tell the story of the built environment before any construction work started. The computer generated images (CGIs) tell both interior and exterior stories and convey a wide range of information, which otherwise wouldn’t be told. The essential type of the service is a combination of 3D model with surrounding environment. Additionally to our artistic 3D images we can provide the technical renderings of the Elevations and 3D Floor Plans.
Our 3D illustrations are based on engineering background, technical expertise and artistry and they help to interpret the technicalities of client projects and bring them to life ensuring that projects can be easily accessed and experienced by audiences, while business objectives are met.
- Phone: 852.5801.0924
- Email us: contact@ltrender.com
What we do
3D ILLUSTRATIONS

3D ANIMATION AND PANORAMAS
The next and more advanced level of 3D presentation is animation. ‘Real life’ sequences allow us to understand deeper and create brand experiences that are even more memorable and engaging. Film beautifully captures dynamics and emotion while showcasing the design values and the environment. Visually, the storytelling is enhanced through integrating 3D and motion graphic technology.
When one picture is not enough to give you all information about the environment around you then it’s time to bring interactivity in your project and manipulate the space around you with one mouse click. 360 degrees Interactive Panoramas will provide deeper immersion and better understanding of the project for the client.

VIRTUAL AND AUGMENTED REALITY
We are ready to offer to you custom-built virtual environments that can be explored with Virtual Reality headsets together with other devices such as PC or mobile phones.. The distinctive feature of LT Render compared to other visualization teams is bringing the VR workflow into all stages of the AEC or project. That provides the efficient collaboration between the teams and the client, increases the mobility, reduces number of travels and ambiguities, maintains consistency and eventually becomes a more cost effective solution.
Augmented reality is another approach for effective communication with the client to demonstrate the progress or finished design over the reality and get the almost immediate and informative feedback.

Our Process
-
Initial information
-
Quotation
-
Work In Progress
-
Delivery
Prior to project discussion, please prepare the following information:
– AutoCAD Plan with proposed camera position
– Ceiling Plan, Elevation and Sectional Drawings, Landscape Drawings or topography if necessary
– Hand sketches of the space.
– Sketches or reference pictures of furniture, lighting, accessories with dimensions
– Material reference images or samples
– Plantation species
– Mood reference images
– Project timing
– Output format and resolution
The details provided lead to better estimation of our work and more effective and faster results.
Additionally, a meet-up discussion session may be arranged to establish the needs and requirements for the project.
Once the materials are received, camera positions are confirmed and all the additional questions are solved, a quotation will be forwarded for your consideration. Call, video conference, on-the-spot meeting is available to establish project requirements.
Work will commence upon receipt of your confirmation.
– Screenshot for the camera with modeled architectural space, draft landscape
– White model with 2 revisions included.
– Color model with 2 minor revisions included. Minor revisions exclude substantial remodeling, major view angle changes and extensive lighting mood modification.
– Prior to final rendering, a fully rendered small resolution watermarked draft will be sent to you for your confirmation.
– Final rendering
– Post work with minor color revisions included.
The distinguishing feature of our company is the close collaboration with the client covering all stages of the projects. Using the latest IT trends such as Augmented and Virtual Reality we provide the interactive content to the designer for operative and more elaborate feedback. This minimizes the number of revisions and leads to faster and more effective work.
– By FTP, email in .jpg or any other requested format.
– Requirements for higher resolution will be charged separately. Please indicate required resolution prior to work commencement.
– We cannot release the 3D models of a project.
– You have unrestricted use of the content that we create. We ask as a courtesy that if the images are used in any sort of publication that we receive credit as the creator. After your project is over and published we can use the images for our portfolio.
Virtual Reality
LT Render has been providing the visualisation service in VR format since 2016. The main task was to sustain the realism and quality at the same level as with standard rendering. The only method for that time was to develop the panoramic stereographic images for further use in mobile head devices. The drawback is absence of walking ability inside the environment. The walk through option can be achieved by combining the series of 360 images in “google street view” format. This approach is still an actual and effective way for interior project presentations. Below are some examples of using VR for visualisation of interior design projects.
The rapid development of IT technology provides new opportunities to use mobile VR approach in other stages of architectural projects. The BIM content can be optimised and used in a full immersive VR environment with walk through abilities which does not require a wired computer. For example it can be used to check the architectural issues and sun/shadow study before the construction stage. Company developed the application that combines two mentioned approaches together.
Our Clients
Fun Facts
0
HOURS OF WORKS0
PROJECTS COMPLETE0
SLICES OF SALO0
SHUTS OF HRENOVKACustomer Says
I have very much enjoyed with your services. Very precise modeling. Fast response. Amazing renderings!
James, Customer
I totally recommend your services to the Interior design company. Your level of expertise and quality of renderings is above expected!
Patrick, Customer
Would like to see more examples with Virtual Reality Projects. Please post more information about it.
Michael, Customer
I’m always impressed with the services. Nice work! Keep it this way!
John, Customer

































